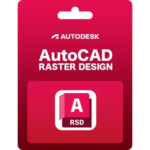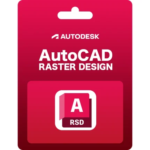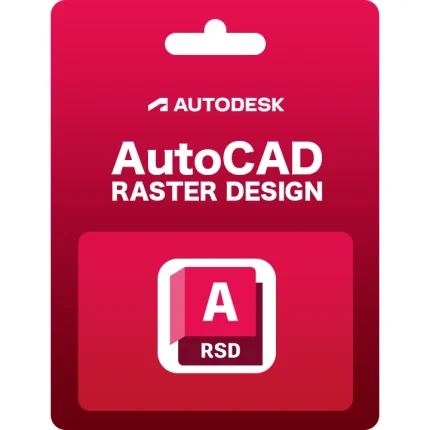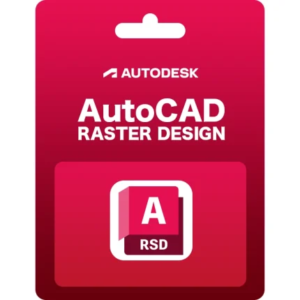Description
Overview of Autodesk AutoCAD Raster Design
Many engineering, manufacturing, and construction companies still have a substantial legacy of paper or scanned documentation for existing products, machinery, and layout drawings that are still “live.” However, as and when “as built” design changes are required or building layouts change frequently, the cost overhead of re-drawing is high and unnecessary.
Equally, GIS and infrastructure professionals must often edit existing map data, building elevations, or geospatial and digital satellite imagery to maintain and update existing records with new developments or proposed plans.
Features of Autodesk AutoCAD Raster Design
- Despeckle, bias, mirror, and touch up your images.
- Use standard AutoCAD commands on raster regions and primitives. Easily erase raster images, lines, arcs, and circles.
- Create lines and polylines from raster images and convert raster files into vector drawings.
- Show and analyze geo images in Civil 3D civil engineering software and the AutoCAD Map 3D toolset.
Technical Details and System Requirements
- Supported OS: Windows 11 / Windows 10 / Windows 8.1 / Windows 7
- Processor: Multicore Intel Series or above, Xeon or AMD equivalent
- RAM: 4GB (8GB or more recommended)
- Free Hard Disk Space: 4GB or more recommended




Reviews
There are no reviews yet.