Description
Overview of Autodesk Robot Structural Analysis Professional
The Robot Structural Analysis software offers a smoother workflow and interoperability with Autodesk Revit Structure software to extend the Building Information Modeling (BIM) process, enabling engineers to analyze various structures comprehensively.
Created structural models, performed structural analysis within Robot Structural Analysis Professional, and seamlessly transferred the model and results to AutoCAD Structural Detailing software to generate fabrication drawings. Within this ecosystem of structural engineering software, structural engineers can take advantage of an integrated workflow from design through analysis to fabrication.
Features of the program:
- There is a range of linear and nonlinear structural analysis tools and behaviors
- Dynamic analysis of complex structures
- Check and simulate the pressures and normal loads, such as earthquakes
- Establishing two-way communication with Autodesk Revit software
- The integrated design of concrete and steel with more than 40 international codes for steel and concrete. For more than 30
- Having a direct analysis method (Direct Analysis Method or abbreviated DAM)
- Ability to simulate wind tunnels and create the wind load
System Requirements:
- Microsoft® Windows® 10 (64-bit edition) •Microsoft® Windows® 10 Home
- Microsoft® Windows® 10 Pro
- Microsoft® Windows® 10 Enterprise
- Microsoft® Windows® 10 Education
- Microsoft® Windows® 10 Enterprise LTSB
- Microsoft® Windows® 10 Pro Education
- Memory: 8 GB RAM or more
- Display: -At least 1280 x 1024 monitor and display adapter capable of 24-bit color.
- A dedicated video card with hardware support for OpenGL ® spec 1.4 or later and support for DirectX ® 9 or later is required.
- Space: 1 GB free disk space for the installation (5 GB if not installed from DVD) + 5 GB free disk space left after installation.
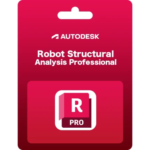
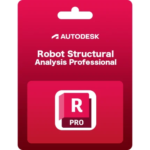
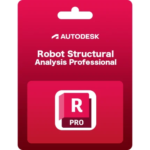
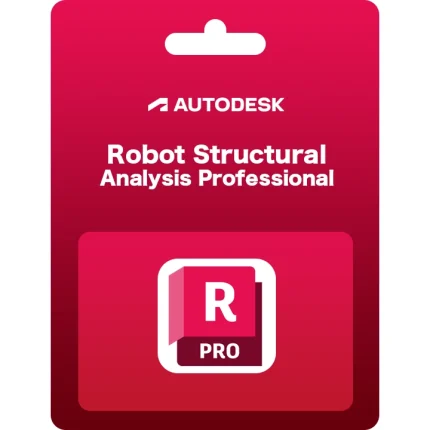
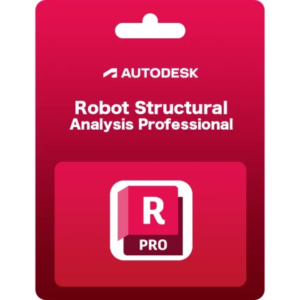
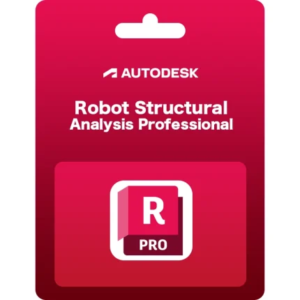
Reviews
There are no reviews yet.